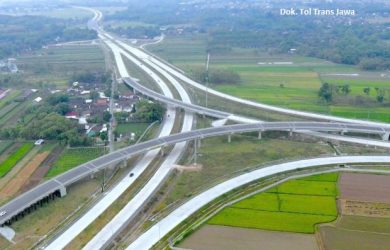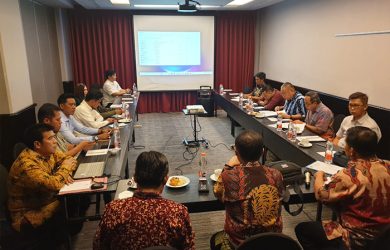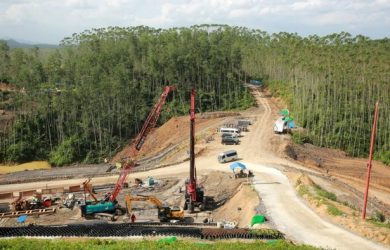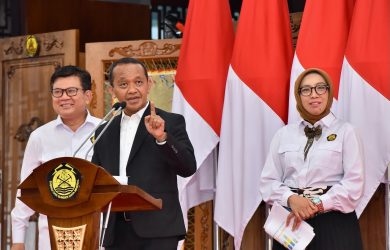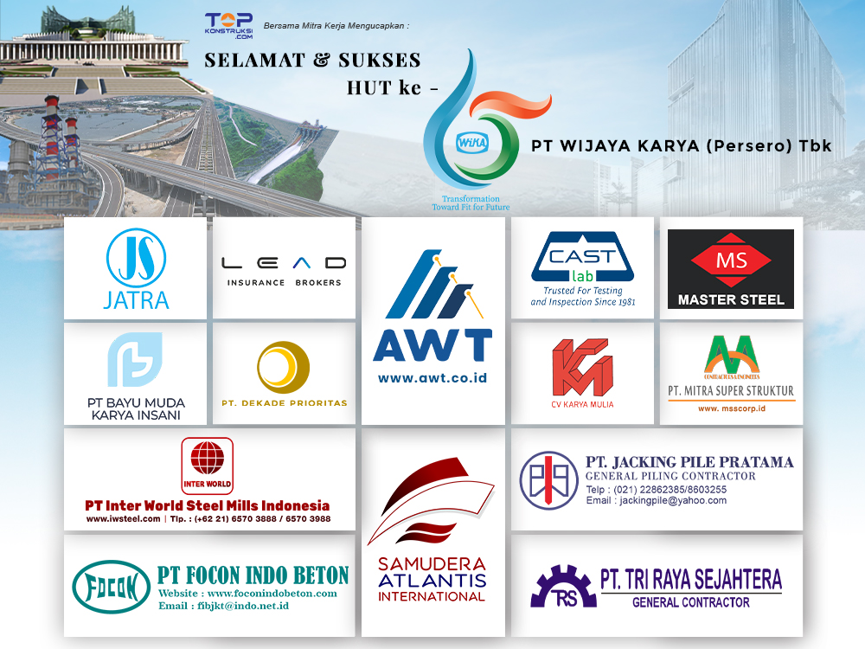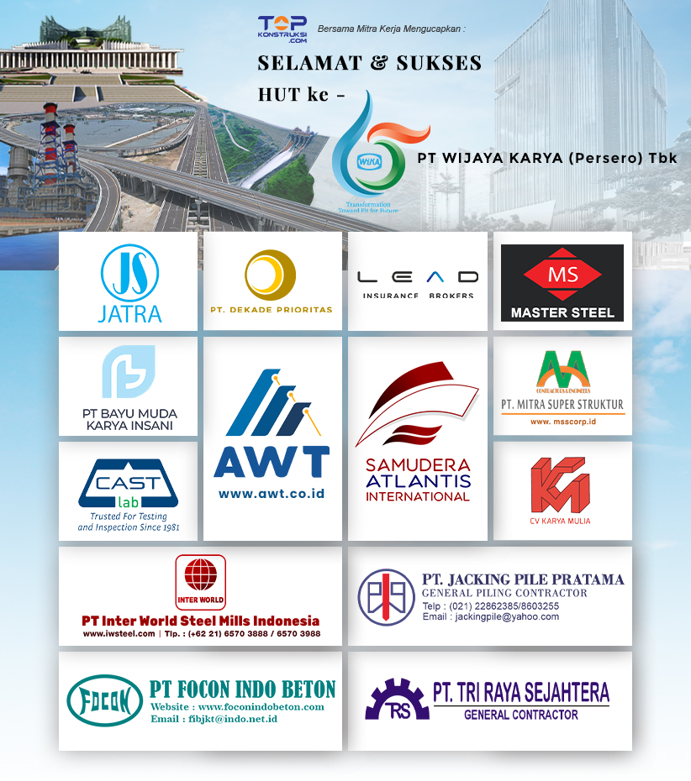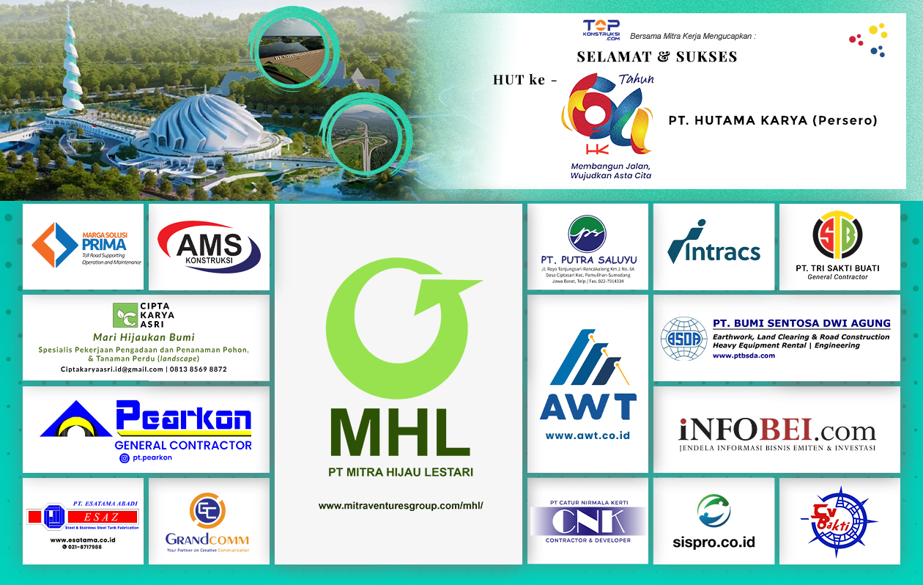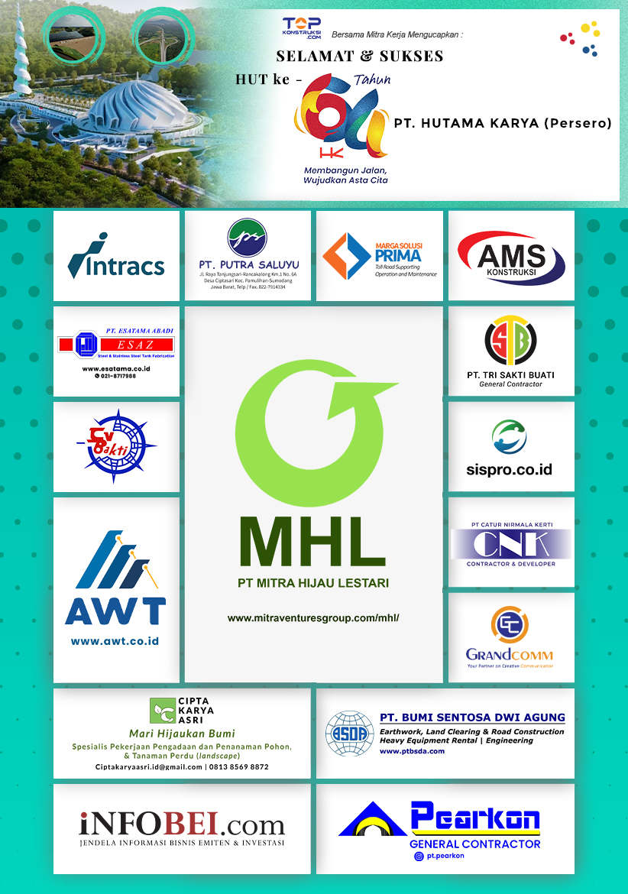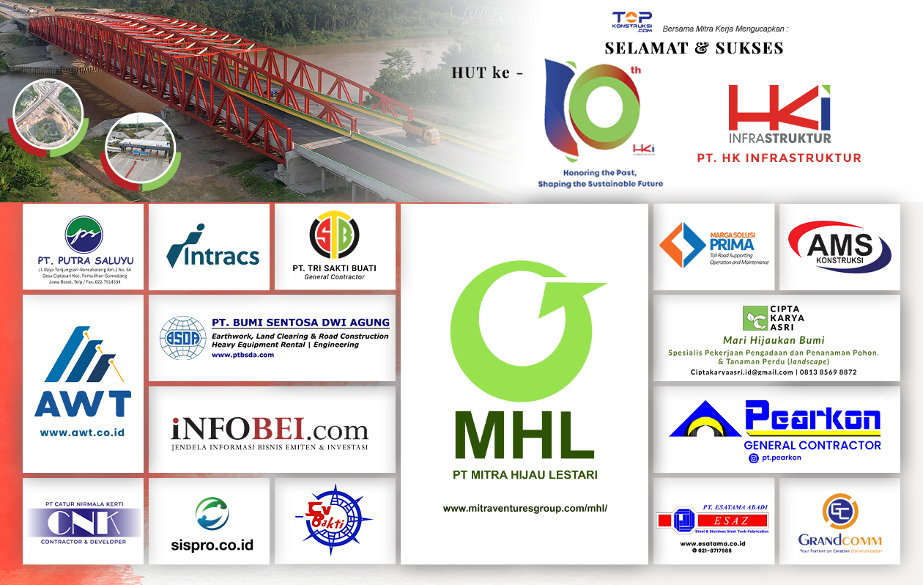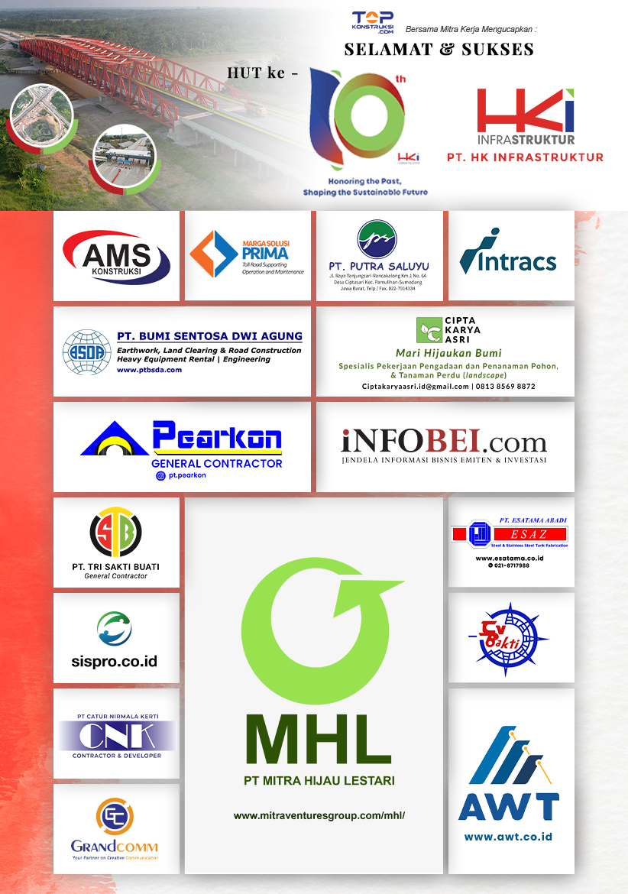TOP!, WASKITA KARYA SELESAIKAN PROYEK GEDUNG GIK-UGM,TEPAT WAKTU DENGAN MANFAATKAN TEKNOLOGI BIM (PART – 1)
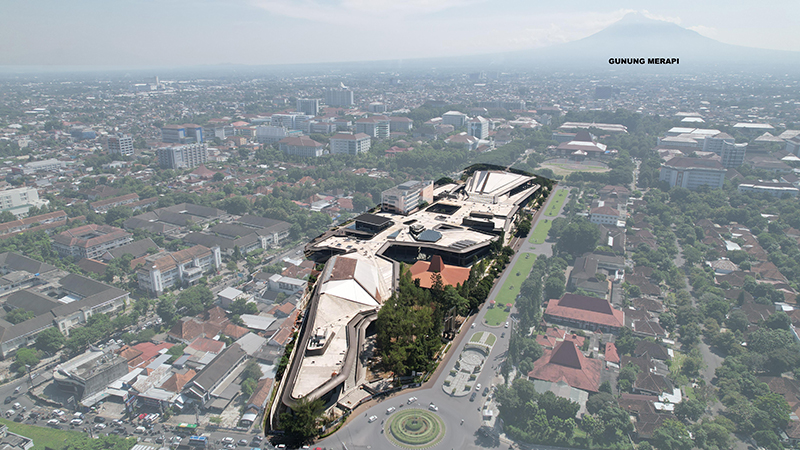
FASILITAS GIK – UGM DAN MEMPUNYAI 8 ZONA
- Zona A memiliki total luas lahan 3.382 m2 dengan bangunan 3 lantai terdiri dari lantai 1 (gedung commercial, lobby library, toilet), lantai 2 (library, lobby library), lantai 3 (roof garden).
- Zona B seluas 8.398 m2 terdiri dari lantai 1 (parkir 76 mobil dan 62 motor, retail, toilet), lantai mezzanine (parkir 61 motor), lantai 2 (sport hall, gym, toilet), lantai 3 (roof garden).
- Zona C seluas 7.589 m2 terdiri dari lantai 1 (student center, classroom, galery, toilet), lantai 2 (ruang administrasi, classroom, galery, toilet), lantai 3 (roof garden, ruang mechanical electrical, multifunction).
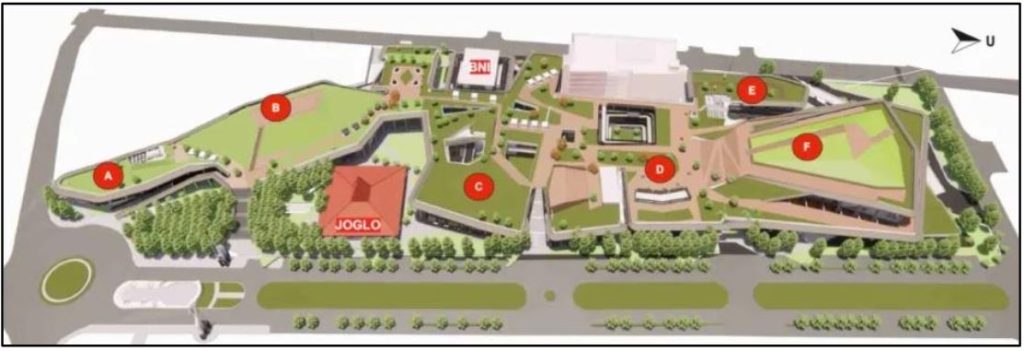
- Zona D seluas 22.140 m2 terdiri dari parkiran lantai basement kapasitas 112 mobil dan 343 motor, lantai 1 (co-learning, retail, gallery, toilet), lantai 2 (perfunction, office, toilet), lantai 3 (roof garden, ruang MEP, gedung serbaguna).
- Zona E seluas 1.861 m2 terdiri dari lantai 1 (retail, office lobby), lantai 2 (office dan koridor), lantai 3 roof garden.
- Zona F seluas 16.133 m2 terdiri dari lantai 1 (office dan toilet), lantai 2 (amphitheater, plaza, office, stage, ticketing), lantai 3 (kantor, auditorium, toilet, dan ruang kontrol), lantai 4 (roof garden).
- Zona BNI seluas 1.784 m2 terdiri dari lantai 1 (lobby, commercial, power house, rent office, kitchen, toilet), lantai 2 (perfunction, office, toilet), lantai 3 (lobby, data center, ruang pertemuan, ruang pementasan, command center, toilet), lantai 4 (kantor DADI, ruang kerja, toilet), dan roof garden di lantai atap.
- Zona Joglo seluas 1.366 m2 dengan fasilitas bangunan pendopo
| Page 3 : GIK-UGM “SUPER CREATIVE HUB” |



